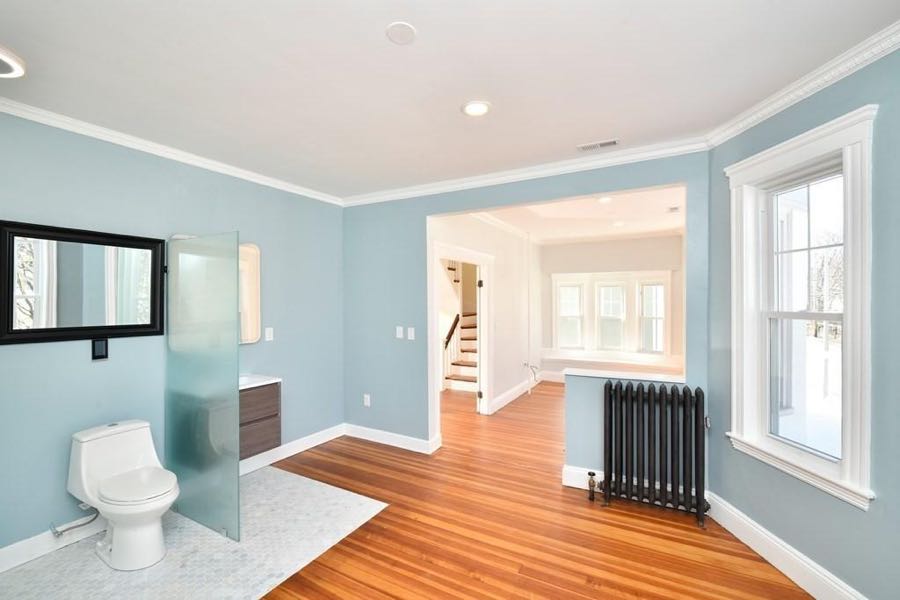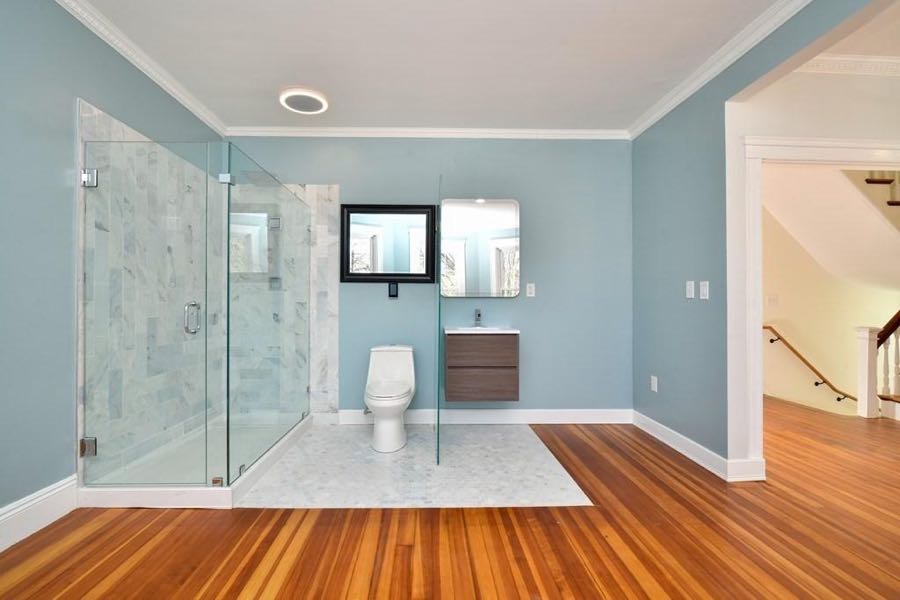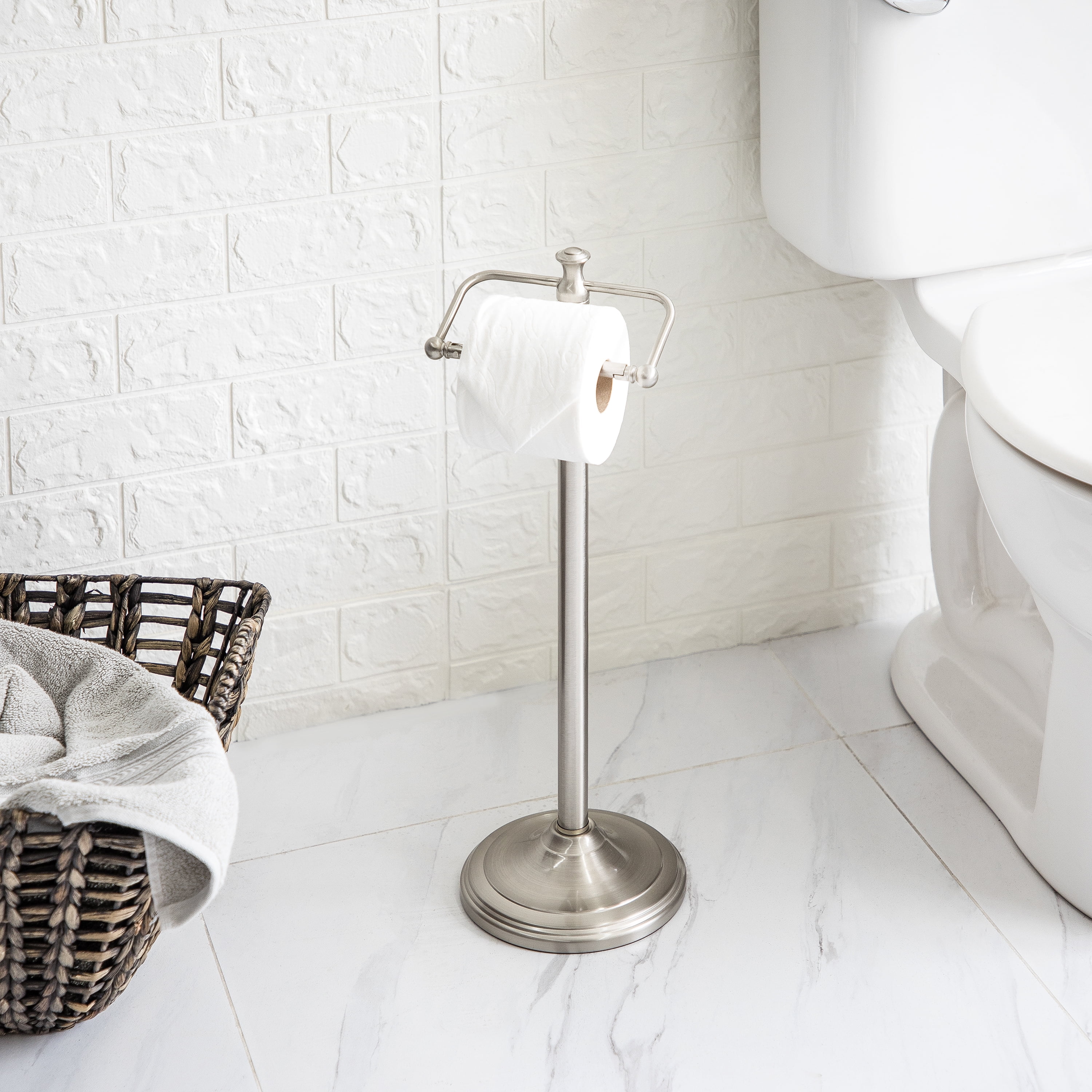Page 1 of 2
Get your open concept bathroom here!
Posted: Fri Mar 05, 2021 11:58 am
by Vandal
If the idea sounds a little strange to you, you’re not alone.
The first time he saw it, listing agent Robert Nichols’ jaw dropped. He’d seen open-concept showers before, sure, but a toilet? “I was like, ‘Man, was this designed for an exhibitionist?’ That literally was my first thought,” says Nichols, broker-owner of Boston Trust Realty Group and partner at Crowd Lending Inc. “But you know what? It could work if folks, you know, don’t mind having it open like that and just can live freely and enjoy it to its full potential.”
So far at least, the set-up has not exactly been getting rave reviews during showings. “The majority just felt like they were having a hard time really trying to visualize themselves living in that space,” he says.


Here's a link to the original article:
https://www.btrealtygroup.com/property/ ... rice%22%7D
Re: Get your open concept bathroom here!
Posted: Fri Mar 05, 2021 12:14 pm
by Bob Juch
I like open floor plans, but that's absurd!
Years ago, I was house-hunting and saw a house where the master bedroom had a toilet on a two-foot or so platform on one side! It really was a throne.
Re: Get your open concept bathroom here!
Posted: Fri Mar 05, 2021 12:25 pm
by tlynn78
If I wasn't already over open floor plans, this would do it.
Re: Get your open concept bathroom here!
Posted: Fri Mar 05, 2021 12:30 pm
by BackInTex
They forgot a holder for the toilet paper. What morons.
Re: Get your open concept bathroom here!
Posted: Fri Mar 05, 2021 12:36 pm
by BackInTex
Reminds me of basic training. The latrine had the toilets lined up against the same wall and no side wall or doors. Just an open line of 10 or so toilets opposite the wall with the sinks. You either learned to do your sitting business in public or you learned to do it at 3:00 am when everyone else was asleep.
When I was working in one corporate office they were remodeling the men's rooms, probably a ADA project, and they had removed the stall walls, exposing the 3 toilets in the men's room. I offered a co-worker who was always up for a challenge bet $20 to go do his business there. He declined. Wouldn't do it for $30 either. That's as high as I was willing to go. Of course I would have sent our an email to half the floor to make sure he had a good audience if he had, and he probably knew that.
Re: Get your open concept bathroom here!
Posted: Fri Mar 05, 2021 12:49 pm
by silverscreenselect
I like the idea of the toilet facing the window. Nothing like giving the neighbors a good look at your transacting business.
Re: Get your open concept bathroom here!
Posted: Fri Mar 05, 2021 1:11 pm
by Chronic Diarrhea
Noooooooooo!!!!
Oooooohhhhhhhh!!!!
Ooooooooooooooooooooooooooooooooooooooooooooooohhhhhhhhh......
Re: Get your open concept bathroom here!
Posted: Fri Mar 05, 2021 1:13 pm
by Bob78164
BackInTex wrote: ↑Fri Mar 05, 2021 12:36 pm
Reminds me of basic training. The latrine had the toilets lined up against the same wall and no side wall or doors. Just an open line of 10 or so toilets opposite the wall with the sinks. You either learned to do your sitting business in public or you learned to do it at 3:00 am when everyone else was asleep.
I don't think I ever knew you served. What did you do? --Bob
Re: Get your open concept bathroom here!
Posted: Fri Mar 05, 2021 1:24 pm
by Vandal
I, for one, never quite understood the appeal of open concept. Any time I see an HGTV remodeling or home buying show, they almost always want an open concept.
Why?
Who started this trend?
I guess if you want to walk in the front door and see every piece of furniture you own, it's cool. But if the TV's playing a loud movie in one corner (AKA the living room) and someone's watching videos on a laptop in another corner (AKA the dining room) and someone else is in the kitchen corner, cooking and listening to a radio, it won't take before you all realize that a wall just may be your best friend.
For the record, we live in a 1924 Dutch Colonial and there are seven doors between the front entrance and the rear entrance. I love every one of them.
Re: Get your open concept bathroom here!
Posted: Fri Mar 05, 2021 1:51 pm
by littlebeast13
Vandal wrote: ↑Fri Mar 05, 2021 1:24 pm
I, for one, never quite understood the appeal of open concept. Any time I see an HGTV remodeling or home buying show, they almost always want an open concept.
Why?
Who started this trend?
I guess if you want to walk in the front door and see every piece of furniture you own, it's cool. But if the TV's playing a loud movie in one corner (AKA the living room) and someone's watching videos on a laptop in another corner (AKA the dining room) and someone else is in the kitchen corner, cooking and listening to a radio, it won't take before you all realize that a wall just may be your best friend.
For the record, we live in a 1924 Dutch Colonial and there are seven doors between the front entrance and the rear entrance. I love every one of them.
We had no hallway in the house I grew up in and all the rooms were interconnected, so the bathroom had two doors and was effectively a thruway when nobody was using it. To get from the living room to the kitchen, you had to either go through the bathroom or the master bedroom. I've only seen one other house that had a bathroom that led to two different rooms...
lb13
Re: Get your open concept bathroom here!
Posted: Fri Mar 05, 2021 2:03 pm
by Bob78164
littlebeast13 wrote: ↑Fri Mar 05, 2021 1:51 pm
We had no hallway in the house I grew up in and all the rooms were interconnected, so the bathroom had two doors and was effectively a thruway when nobody was using it. To get from the living room to the kitchen, you had to either go through the bathroom or the master bedroom. I've only seen one other house that had a bathroom that led to two different rooms...lb13
I owned and lived in a house for more than 20 years in which both bathrooms had two doors, although one of the doors of one of the bathrooms led to a hallway rather than a room.
Isn't a "Jack and Jill bathroom" one that connects to two different bedrooms? Which means that the phenomenon is common enough to have a name. --Bob
Re: Get your open concept bathroom here!
Posted: Fri Mar 05, 2021 2:08 pm
by littlebeast13
Bob78164 wrote: ↑Fri Mar 05, 2021 2:03 pm
littlebeast13 wrote: ↑Fri Mar 05, 2021 1:51 pm
We had no hallway in the house I grew up in and all the rooms were interconnected, so the bathroom had two doors and was effectively a thruway when nobody was using it. To get from the living room to the kitchen, you had to either go through the bathroom or the master bedroom. I've only seen one other house that had a bathroom that led to two different rooms...lb13
I owned and lived in a house for more than 20 years in which both bathrooms had two doors, although one of the doors of one of the bathrooms led to a hallway rather than a room.
Isn't a "Jack and Jill bathroom" one that connects to two different bedrooms? Which means that the phenomenon is common enough to have a name. --Bob
I've never heard that term before.
This bathroom was just one of five rooms that went in a circle on the ground floor. Most houses with this kind of floor plan I've seen still had the bathroom offshoot on its own somewhere...
The upstairs also lacked hallways. There were two rooms, my bedroom and the one my sisters slept in. I had to go through their room to get in and out of my bedroom. Seven people, zero privacy... except the bathroom.
lb13
Re: Get your open concept bathroom here!
Posted: Fri Mar 05, 2021 2:17 pm
by Vandal
Bob78164 wrote: ↑Fri Mar 05, 2021 2:03 pm
littlebeast13 wrote: ↑Fri Mar 05, 2021 1:51 pm
We had no hallway in the house I grew up in and all the rooms were interconnected, so the bathroom had two doors and was effectively a thruway when nobody was using it. To get from the living room to the kitchen, you had to either go through the bathroom or the master bedroom. I've only seen one other house that had a bathroom that led to two different rooms...lb13
I owned and lived in a house for more than 20 years in which both bathrooms had two doors, although one of the doors of one of the bathrooms led to a hallway rather than a room.
Isn't a "Jack and Jill bathroom" one that connects to two different bedrooms? Which means that the phenomenon is common enough to have a name. --Bob
What does Jack and Jill bathroom mean?
A Jack and Jill Bathroom is a bathroom that has two doors and is usually accessible from two bedrooms. It's supposed to help cut down on the problems that most families face when it comes to the bathroom; who uses it first?
Re: Get your open concept bathroom here!
Posted: Fri Mar 05, 2021 2:36 pm
by Bob Juch
Bob78164 wrote: ↑Fri Mar 05, 2021 2:03 pm
littlebeast13 wrote: ↑Fri Mar 05, 2021 1:51 pm
We had no hallway in the house I grew up in and all the rooms were interconnected, so the bathroom had two doors and was effectively a thruway when nobody was using it. To get from the living room to the kitchen, you had to either go through the bathroom or the master bedroom. I've only seen one other house that had a bathroom that led to two different rooms...lb13
I owned and lived in a house for more than 20 years in which both bathrooms had two doors, although one of the doors of one of the bathrooms led to a hallway rather than a room.
Isn't a "Jack and Jill bathroom" one that connects to two different bedrooms? Which means that the phenomenon is common enough to have a name. --Bob
Yes, my apartment in South Carolina that I had before I bought my house had one, and so did my house.
The second worst arrangement had the MBR walk-in closet accessible only through the bath suite.
Re: Get your open concept bathroom here!
Posted: Fri Mar 05, 2021 2:40 pm
by BackInTex
Bob78164 wrote: ↑Fri Mar 05, 2021 1:13 pm
BackInTex wrote: ↑Fri Mar 05, 2021 12:36 pm
Reminds me of basic training. The latrine had the toilets lined up against the same wall and no side wall or doors. Just an open line of 10 or so toilets opposite the wall with the sinks. You either learned to do your sitting business in public or you learned to do it at 3:00 am when everyone else was asleep.
I don't think I ever knew you served. What did you do? --Bob
I waited until 3:00 am.
Re: Get your open concept bathroom here!
Posted: Fri Mar 05, 2021 2:42 pm
by Bob Juch
BackInTex wrote: ↑Fri Mar 05, 2021 12:30 pm
They forgot a holder for the toilet paper. What morons.
You can get this for $14.76 at Walmart:

And who needs a mirror about the toilet? What's that under it?
At least they used the same shade of blue that I used when I had my whole house repainted in South Carolina when I bought it.
Re: Get your open concept bathroom here!
Posted: Fri Mar 05, 2021 2:43 pm
by BackInTex
Vandal wrote: ↑Fri Mar 05, 2021 1:24 pm
I, for one, never quite understood the appeal of open concept. Any time I see an HGTV remodeling or home buying show, they almost always want an open concept.
Why?
Who started this trend?
I guess if you want to walk in the front door and see every piece of furniture you own, it's cool. But if the TV's playing a loud movie in one corner (AKA the living room) and someone's watching videos on a laptop in another corner (AKA the dining room) and someone else is in the kitchen corner, cooking and listening to a radio, it won't take before you all realize that a wall just may be your best friend.
For the record, we live in a 1924 Dutch Colonial and there are seven doors between the front entrance and the rear entrance. I love every one of them.
When we lived in Wichita we lived in a 1933 Dutch colonial. How about that? But ours was pretty open. The only interior door on the downstairs was to the powder room, which I insist on.
Re: Get your open concept bathroom here!
Posted: Fri Mar 05, 2021 2:48 pm
by BackInTex
Bob Juch wrote: ↑Fri Mar 05, 2021 2:36 pm
Bob78164 wrote: ↑Fri Mar 05, 2021 2:03 pm
littlebeast13 wrote: ↑Fri Mar 05, 2021 1:51 pm
We had no hallway in the house I grew up in and all the rooms were interconnected, so the bathroom had two doors and was effectively a thruway when nobody was using it. To get from the living room to the kitchen, you had to either go through the bathroom or the master bedroom. I've only seen one other house that had a bathroom that led to two different rooms...lb13
I owned and lived in a house for more than 20 years in which both bathrooms had two doors, although one of the doors of one of the bathrooms led to a hallway rather than a room.
Isn't a "Jack and Jill bathroom" one that connects to two different bedrooms? Which means that the phenomenon is common enough to have a name. --Bob
Yes, my apartment in South Carolina that I had before I bought my house had one, and so did my house.
The second worst arrangement had the MBR walk-in closet accessible only through the bath suite.
My current house has two upstairs bedrooms connected via an interior Jack and Jill. Each have their own sink area that leads to the shared tub/toilet area. But no Jack. Two girls shared.
My master is also a walkthrough to the master closet. I like it because the first one up can go into the master bath and pretty much get fully ready without traipsing back and forth through the bedroom.
Re: Get your open concept bathroom here!
Posted: Fri Mar 05, 2021 2:51 pm
by BackInTex
Bob Juch wrote: ↑Fri Mar 05, 2021 2:42 pm
And who needs a mirror about the toilet? What's that under it?
Hopefully a Stick Up®
Re: Get your open concept bathroom here!
Posted: Fri Mar 05, 2021 2:51 pm
by Beebs52
Our downsized home is open concept. With kids, grandkids and 2 extra cats here due to totalled rent house I wish it were a maze of inaccessible cells...
Re: Get your open concept bathroom here!
Posted: Fri Mar 05, 2021 3:34 pm
by SpacemanSpiff
I remember having an open concept toilet -- when I was camping in the Scouts as a teen.
Basically, a hole in the ground, with twine leading from the campsite to the hole so you could find it. Doesn't get much more open concept than that.
Re: Get your open concept bathroom here!
Posted: Fri Mar 05, 2021 3:58 pm
by Bob Juch
SpacemanSpiff wrote: ↑Fri Mar 05, 2021 3:34 pm
I remember having an open concept toilet -- when I was camping in the Scouts as a teen.
Basically, a hole in the ground, with twine leading from the campsite to the hole so you could find it. Doesn't get much more open concept than that.
My Scout troop made one of these:

Re: Get your open concept bathroom here!
Posted: Fri Mar 05, 2021 4:01 pm
by Lizbit
Me and Wiki have an open concept bathroom. We call it "the back yard."
Re: Get your open concept bathroom here!
Posted: Fri Mar 05, 2021 4:17 pm
by jaybee
The traditional Jack and Jill bath has separate entrances from two bedrooms - the first part of each bath has a vanity of it's own, then usually the toilet and tub/shower are in a shared space beyond another door from each direction. Sometimes the J&J has individual vanities and toilets with only sharing the tub/shower area.
Can't get behind (see what I did there?) this open concept bath though. I've been remodeling houses professionally for over three decades, never got a request to do this.
Re: Get your open concept bathroom here!
Posted: Fri Mar 05, 2021 4:42 pm
by Beebs52
Lizbit wrote: ↑Fri Mar 05, 2021 4:01 pm
Me and Wiki have an open concept bathroom. We call it "the back yard."
I hope y'all avert your eyes.





